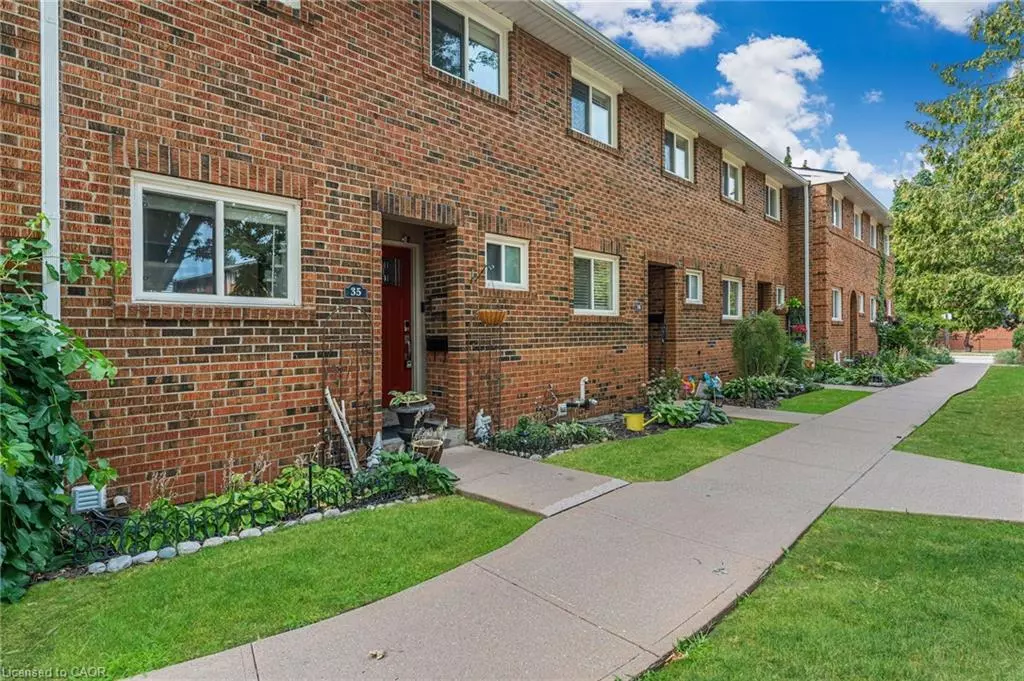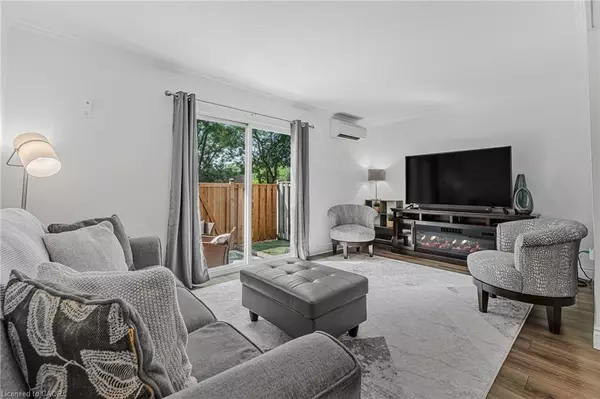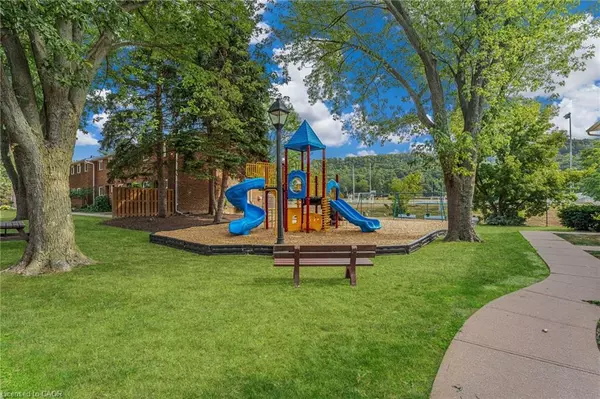125 Livingston Avenue #35 Grimsby, ON L3M 4S5
3 Beds
2 Baths
932 SqFt
Open House
Sun Aug 24, 2:00pm - 4:00pm
UPDATED:
Key Details
Property Type Townhouse
Sub Type Row/Townhouse
Listing Status Active
Purchase Type For Sale
Square Footage 932 sqft
Price per Sqft $471
MLS Listing ID 40759884
Style Two Story
Bedrooms 3
Full Baths 1
Half Baths 1
HOA Fees $400/mo
HOA Y/N Yes
Abv Grd Liv Area 932
Annual Tax Amount $2,578
Property Sub-Type Row/Townhouse
Source Cornerstone
Property Description
Location
Province ON
County Niagara
Area Grimsby
Zoning RM2
Direction Kerman Ave / Livingston Ave
Rooms
Basement Full, Finished
Kitchen 1
Interior
Interior Features Other
Heating Natural Gas, Radiant
Cooling Wall Unit(s)
Fireplace No
Appliance Dryer, Microwave, Refrigerator, Stove, Washer
Laundry In Basement
Exterior
Parking Features Asphalt, Exclusive
Roof Type Asphalt Shing
Garage No
Building
Lot Description Urban, Hospital, Library, Park, Place of Worship, Rec./Community Centre, Schools
Faces Kerman Ave / Livingston Ave
Sewer Sewer (Municipal)
Water Municipal
Architectural Style Two Story
Structure Type Brick
New Construction No
Schools
Elementary Schools Our Lady Of Fatima / Central
High Schools Blessed Trinity / Gss
Others
HOA Fee Include Insurance,Common Elements,Parking,Water
Senior Community false
Tax ID 467040035
Ownership Condominium
Virtual Tour https://book.allisonmediaco.com/sites/vewzgro/unbranded






